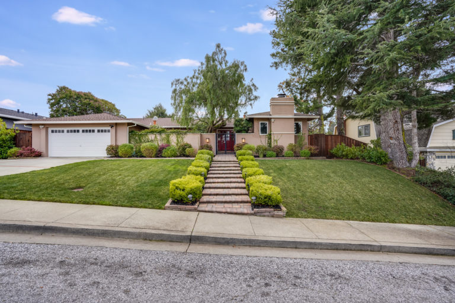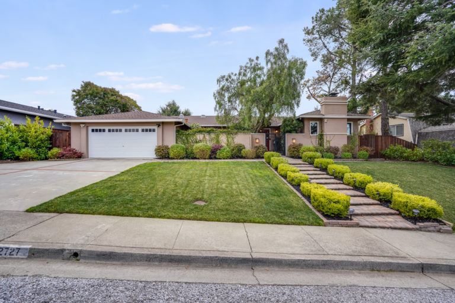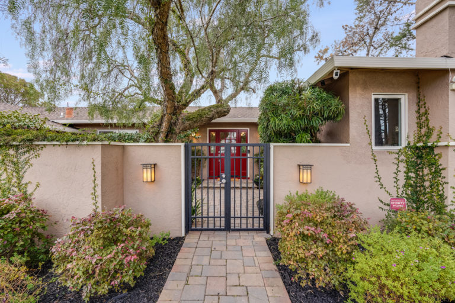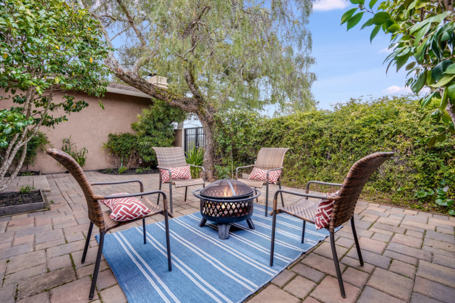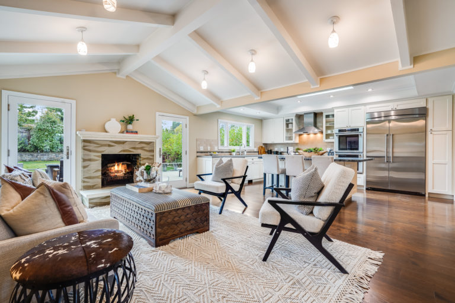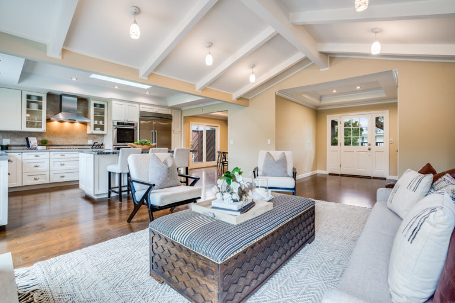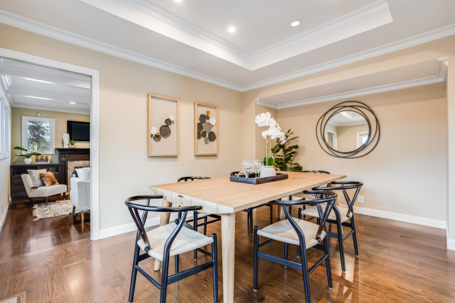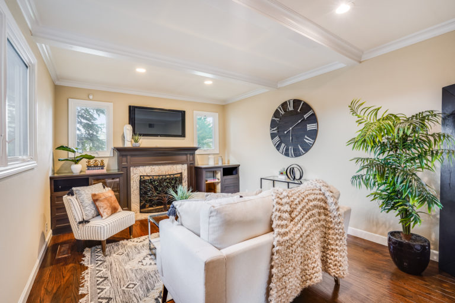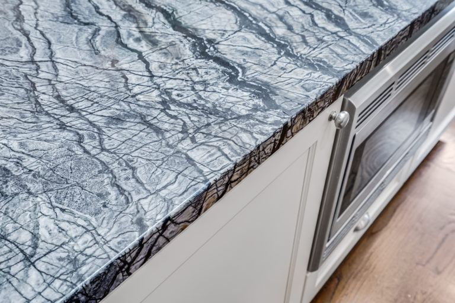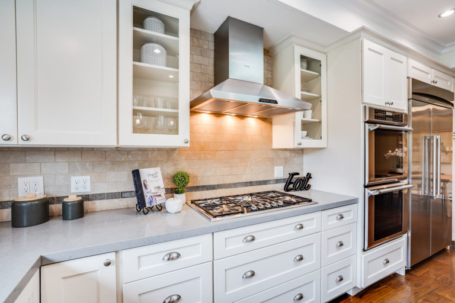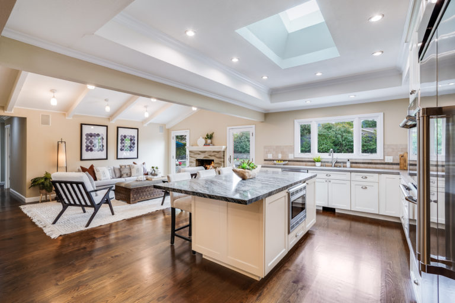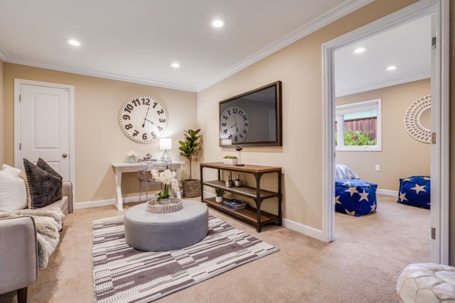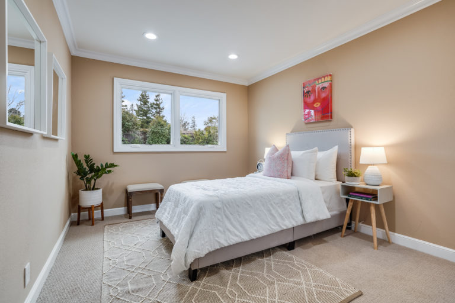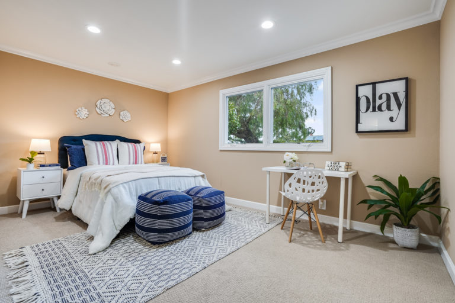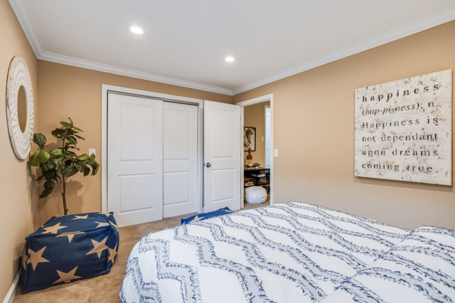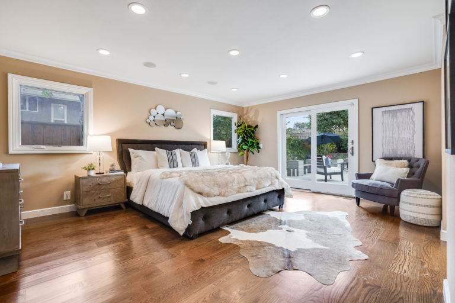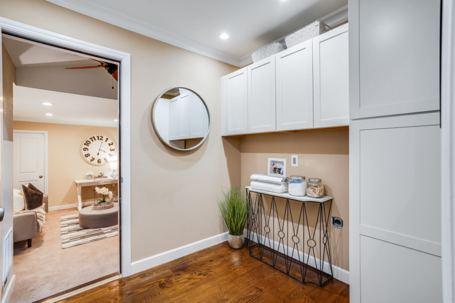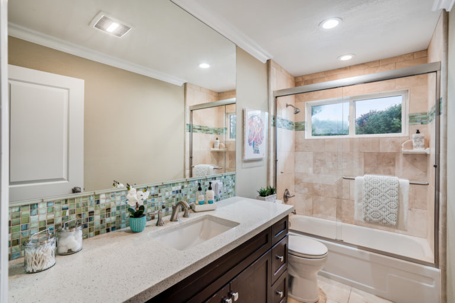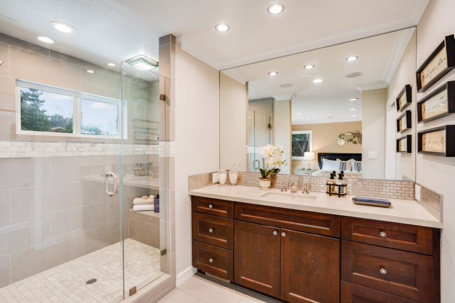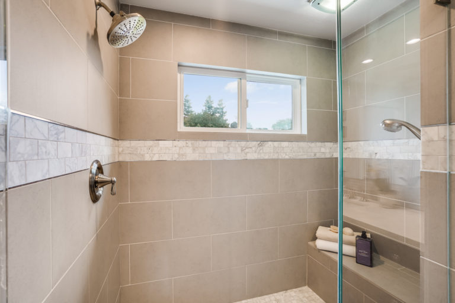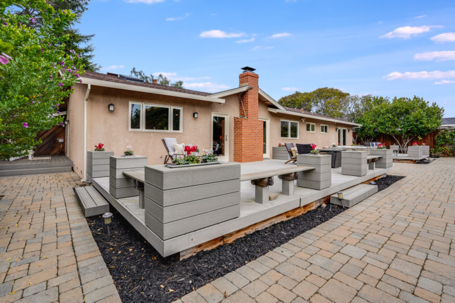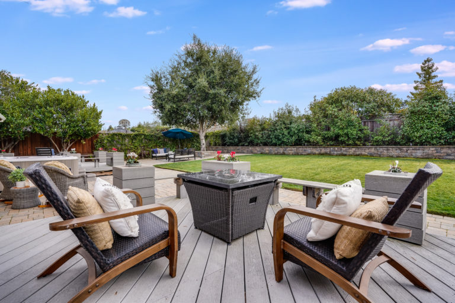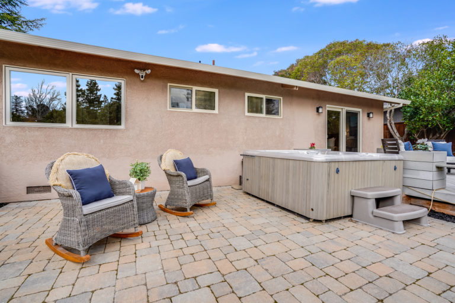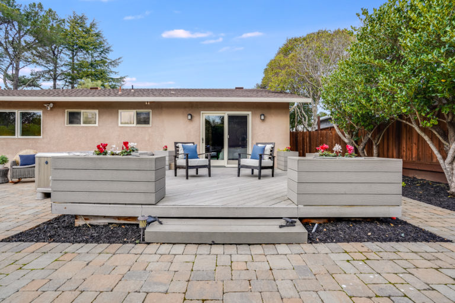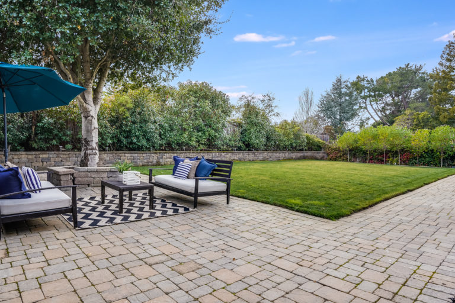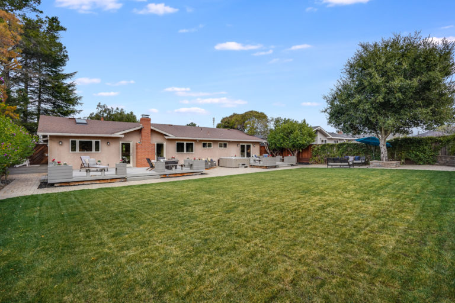This sprawling single-level home is situated on an idyllic street in Belmont’s beloved Hallmark neighborhood, just blocks from numerous hiking trails winding through picturesque open space. A private gated courtyard welcomes you home, enjoying a serene pavestone patio shaded by a mature California Pepper tree. Inside, the elegant open living space showcases beautiful architectural details throughout, from the vaulted ceilings with exposed beams in the living room, to the tray ceilings and ornate crown molding in the kitchen, dining and family rooms. The tastefully appointed kitchen features stainless-steel Thermador appliances, ample soft-close shaker cabinets, pristine marble countertops, an expansive eat-in island, and a large skylight filling the space with natural light. A formal dining room sits adjacent to the kitchen, and steps down into a warm and inviting family room, highlighted by a custom tile fireplace. Down the hall you will find the laundry room, a bonus den/game room, and four bedrooms, including the spacious primary suite, which boasts a finished walk-in closet, luxurious en suite bathroom, and sliding doors with access to the back deck. The home sits on a 11,300+ sq. ft. lot, offering an incredible backyard with multiple decks, a hot tub, wrap-around patio, and a huge lawn backing up to a raised planter full of lush mature landscaping.
2727 Wemberly Drive, Belmont Avenue
SOLD!
Property Details
Bedrooms: 4
Baths: 2.0
SQ/FT: 2,010
Offered at: $2,888,888
Presented By
Vickie Burgess

